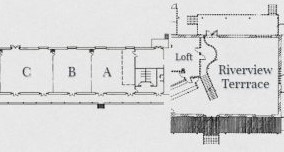Facility Overview
Weddings & Meetings
Nestled in the historic district of downtown Wilmington NC, Coastline Conference and Event Center hosts corporate meetings, rehearsal dinners, wedding receptions, convention space and other banquet events at Coastline Conference and Event Center are always a warm, elegant occasion. Our experienced sales and banquet staff will ensure your reunion, party or wedding reception in Wilmington, North Carolina goes smoothly, so you can relax and enjoy the party!
Plan Your Event
“Yes we can” is typically the answer we give to most guest inquiries. Our seasoned sales team and party professionals have over 100 years of combined meeting, event management and catering experience. Sit down with one of our sales executives and find out how relatively easy planning your event can be. It may seem a little cliché but we really believe that listening leads to clear communications which in turn leads to clear understanding. In event planning knowing who’s covering all the bases can make the difference between a nail biting function and one where you are relaxed and confident.
When considering Coastline Conference and Event Center most of the information you need to know about the Venue can be found right here on this page and in the documents center tab. You can get general room dimensions and the capacities of the most frequently used room layouts from the chart on this page or use the interactive tool to layout an event you may be considering in extensive detail. This tool that can be saved and accessed by you during the entire planning of your event and has features like seating arrangements and 3d viewing of your custom layout that are available to use at no additional cost to you. The documents tab has price lists, users’ guide, and many useful tools in convenient printable formats.
Business & Conference Meetings
For a conference or business meeting in Wilmington NC choose from 7000 square feet of meeting space at the Coastline Conference and Event Center. For more intimate occasions or small business meetings, we offer The Loft–a quaint, private meeting room that accommodates 8-12 people.
For business meetings/conferences, birthday parties, wedding receptions, rehearsal dinners, reunions and more, Coastline Conference and Event Center has the facilities you need. Our experienced and friendly coordinators will work with you to insure that your event space is set up to your exact specifications.
- Setup includes: tables, chairs & cleanup
- Tables available (6 & 8-foot banquet tables & 5-foot rounds)
- Linen available for a fee
- Catering available (through a third-party vendor)
- Audiovisual equipment available (for an additional fee)
- Complimentary high-speed wireless Internet access
- Land line available (for an additional fee)
- Fully integrated sound system
- 110V and 220V electrical service
- Dance floor or stage (for an additional fee)
- 13-foot ceilings
- 8′ x 8′ loading dock
- Climate controlled comfort
- On-site 53 room BEST WESTERN PLUS Coastline Inn
- Limited free parking, and for a fee, additional parking is available within blocks of the Conference Center
- Over 450 additional hotel rooms within walking distance
Floorplans

Dimensions
| Grand Hall | 141′ x 50′ | 7050 sq. ft. |
| Room A | 33′ x 50′ | 1,650 sq. ft. |
| Room B | 45′ x 50′ | 2,250 sq. ft. |
| Room C | 63′ x 50′ | 3,150 sq. ft. |
| Riverview Terrace | 50′ x 50′ | 2,500 sq. ft. |
| Riverview Terrace Deck | n/a | 200 sq. ft. |
Capacities
| Classroom | Theater | Banquet | 8×10 Booths | Receptions & Socials | |
|---|---|---|---|---|---|
| Grand Hall | 350 | 700 | 550 | 49 | 650 |
| Room A | 75 | 100 | 75 | 12 | 100 |
| Room B | 125 | 200 | 150 | 14 | 200 |
| Room C | 150 | 300 | 160 | 23 | 300 |
| Riverview Terrace | 50 | 150 | 130 | n/a | 150+ |
*Seating capacities do not include consideration for head tables, dance floors, staging, etc.
Bartenders must be provided by CCEC or a 3rd party vendor. No outside bartenders are allowed. Bars not to exceed 5 hours, and must end 30 minutes prior to scheduled end of event. All evening events will end at 12:00 am midnight.
** Applicable Tax and Service Charges to apply


